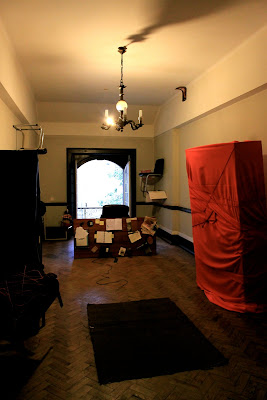Today I have been looking at how I would like people to able to move around the space.
Rooms I want to include were...
-New entrance,Toilets,Stalls- clothing, furniture, books, bricked brack, handmade gifts, Workshop space, Changing rooms, Tea room (day) Diner (Night) - All british food and drinks, Kitchen, Events hall (auction space, events).
ENTRANCE -
-I wanted to think about how people can enter the space.
-At the moment there is no lift and just a stair case that goes up to each of the floors. I want to add a lift so that it is accessible for everyone.
-As the events that will take place in the space, they may need to be open during the day and night and may not apply with the below floors opening hours. A Separate entrance that can be entered with a separate entrance would be essential.
-To add to that point. I wanted children and schools to get involved with the workshops so having a separate entrance will not disturb the public viewing the current exhibitions.
TOILETS-
-I want the toilets to be near the entrance of the space so that they are separated from the kitchen and workshops but are easy to access and find.
-Men, Woman and disabled toilets.
STALLS-
-The first thing I want people to walk into is the stall section, so that they can immediately get the feeling of what the space is about. (Community gathering together with all the different charities)
-Clothing
-Bricker Brack
-Books
-Accessories
-Handmade gifts.
CHANGING ROOMS-
-I would need to link theses with the clothing stalls
TEA ROOM/DINNING SPACE-
-I wanted this to be open and clearly seen by the people shopping the in the stalls.
-Open during the day selling all british food and drinks.
KITCHEN
-need to be linked to this space also for the dinning events to be able to be prepared there.
-Only open for the volunteers.
WORKSHOP SPACE
-I want there to be enough space for small groups to be able to make handmade gifts
-They can use the un-sellable items and try and make something else out of them.
-Car making- for example for times of the year...christmas,valentines day, fathers day.. est.
-Open for everyone, but would have to be booked as there will be limited space available.
EVENT SPACE
-I want this space to be able to be changed into many different things.
-Auction room, so charity auctions can take place with some of the items that or donated.
-Charity events, people can use the space at night for events the people purpose to raise money. (Dinners, dancing est.)
I want the space to be very open and inviting.
I want it to be very organic materials to enhance the items that will be put in the space.
I want it to be all about communication. So people can easily communicate with each other to create a community within the space. I will have to think about all of these points while planning the space.


































